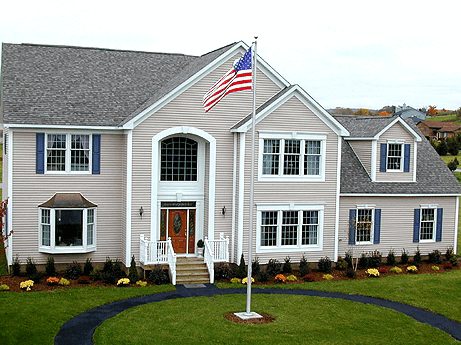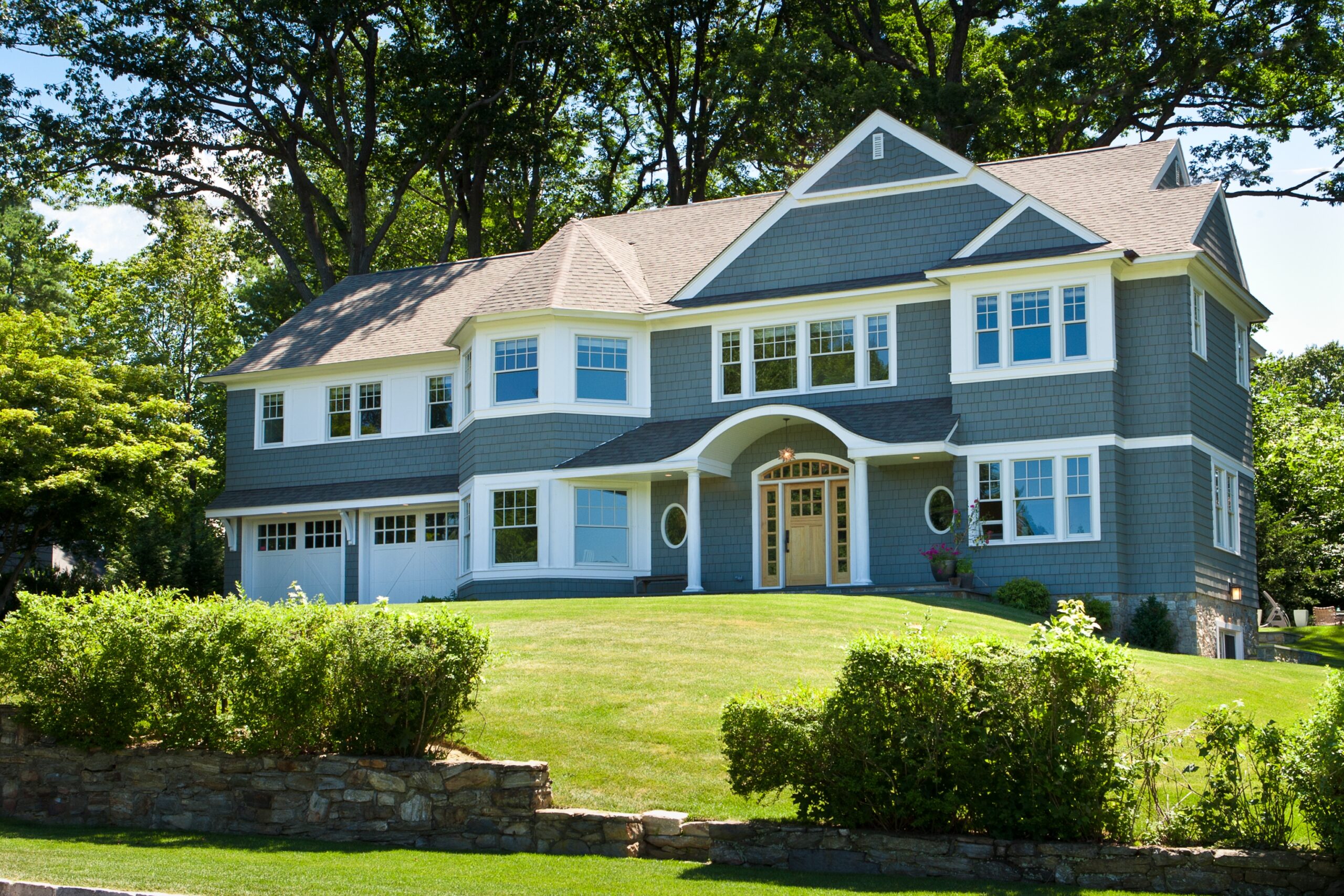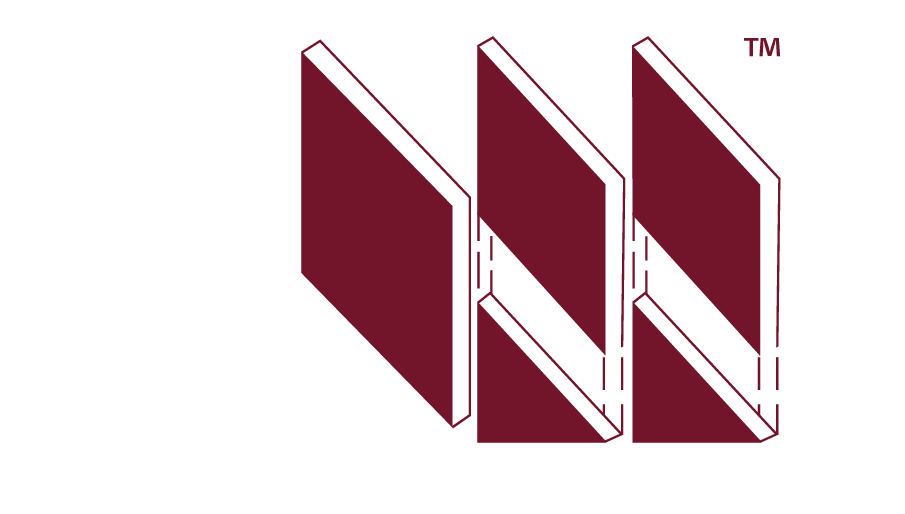
Tour Our Factory
Although our factory will remain open for production, our IN-PERSON ON-PREMISES TOURS are currently limited to quarterly events such as the next one shown below. Please use the RSVP form if you like to participate. In the meantime, you can also sign up for our next LIVE VIRTUAL TOUR below. These live guided interactive tours are available every two to three weeks. Please use the sign up form below if you like to join one.

Exceptional Quality
Custom Homes
Premium homes built indoors, delivered on time.
Live Guided Interactive
Virtual Tours
Register @ https://www.vt-sign-up.com or click the button below to register for the upcoming Live Virtual Factory Webinar & Tour on
Wednesday, May 15th, 2024 @ 5:30 PM
What will you learn by attending the Live Virtual Factory Tour?
- The Benefits & Advantages of Modular Construction
- The Design Software & how you can take a 3D walkthrough of your new home before its even built
- The Construction Process in detail
- 3D Tour of our Factory & Sample Homes
- Virtually meet some of the builders working with us
- Q & A Session after Presentation
PLEASE NOTE: This is a LIVE INTERACTIVE WEBINAR & TOUR explaining the advantages of custom modular homes. You’ll also learn everything about the design and construction process as well as your options.
Please scroll down to tour some of the homes we have built in the past.
In-Person On-Location
Factory Tours
Register @ https://www.wmh-factory-tour.com or click the button below to register for the upcoming In-Person On-Location Factory Tour on
Saturday, March 2nd, 2024
What will you learn by attending the In-Person On-Location Factory Tour?
- The Benefits & Advantages of Modular Construction
- The Design Software & how you can take a 3D walkthrough of your new home before its even built
- The Construction Process in detail and up-close
- In-Person On-Location Tour of our Factory & Sample Homes
- Q & A Session after Tour has concluded
- Meet some of the builders working with us in person
- Tour includes complimentary refreshments and snacks
PLEASE NOTE: This is a IN PERSON ON LOCATION FACTORY TOUR demonstrating the advantages of custom modular homes. You’ll also learn everything about the design and construction process as well as your options.
Please scroll down to tour some of the homes we have built in the past.

